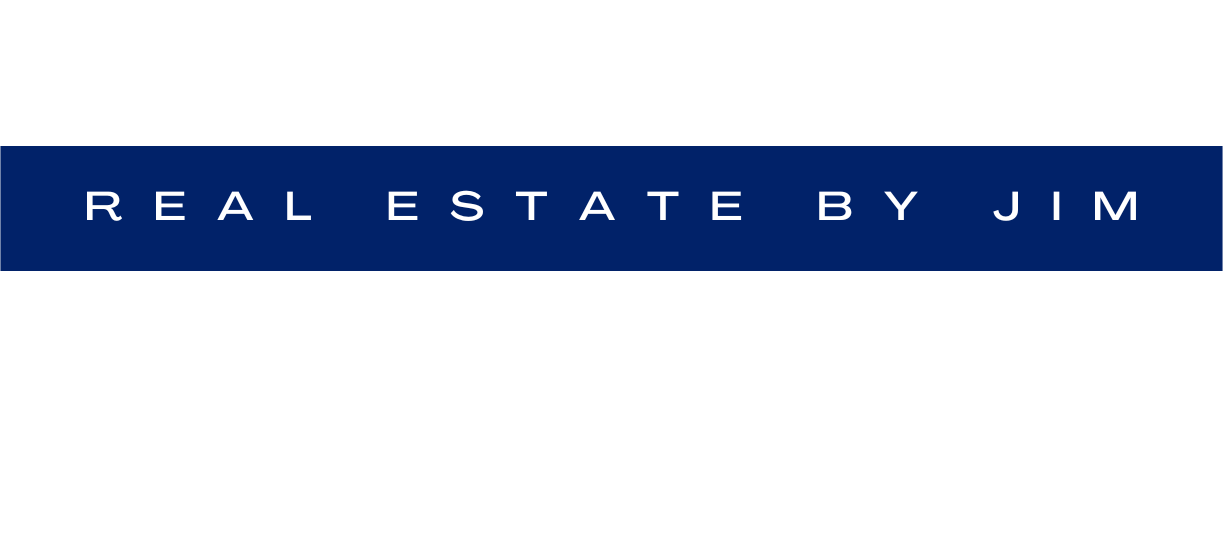


Listing Courtesy of: CRMLS / Coldwell Banker Town & Country / Jarrod Wood - Contact: 951-534-6441
14412 Pinewood Road Tustin, CA 92780
Sold (35 Days)
$1,180,000
MLS #:
IV24211329
IV24211329
Lot Size
3,690 SQFT
3,690 SQFT
Type
Single-Family Home
Single-Family Home
Year Built
1974
1974
Views
Neighborhood
Neighborhood
School District
Tustin Unified
Tustin Unified
County
Orange County
Orange County
Community
Laurelwood Patio Homes (Lph)
Laurelwood Patio Homes (Lph)
Listed By
Jarrod Wood, DRE #02050159 CA, Coldwell Banker Town & Country, Contact: 951-534-6441
Bought with
Ilona Nanda, Coorg Realty
Ilona Nanda, Coorg Realty
Source
CRMLS
Last checked Jan 3 2025 at 4:11 AM GMT+0000
CRMLS
Last checked Jan 3 2025 at 4:11 AM GMT+0000
Bathroom Details
- Full Bathrooms: 2
Interior Features
- Windows: Plantation Shutters
- Windows: Shutters
- Tankless Water Heater
- Microwave
- Electric Oven
- Dishwasher
- Barbecue
- Laundry: Washer Hookup
- Laundry: Gas Dryer Hookup
- Laundry: In Garage
- Pantry
- Open Floorplan
- Main Level Primary
- Granite Counters
Subdivision
- Laurelwood Patio Homes (Lph)
Lot Information
- Near Park
- Landscaped
- Garden
- Front Yard
- Back Yard
Property Features
- Fireplace: Living Room
- Fireplace: Gas
- Foundation: Slab
Heating and Cooling
- Central
- Central Air
Pool Information
- Community
- Association
Homeowners Association Information
- Dues: $157
Flooring
- Tile
- Wood
Exterior Features
- Roof: Flat Tile
Utility Information
- Utilities: Water Source: Public, Water Connected, Sewer Connected, Natural Gas Connected, Electricity Connected
- Sewer: Public Sewer
Parking
- Garage
Stories
- 2
Living Area
- 1,624 sqft
Additional Information: Town & Country | 951-534-6441
Disclaimer: Based on information from California Regional Multiple Listing Service, Inc. as of 2/22/23 10:28 and /or other sources. Display of MLS data is deemed reliable but is not guaranteed accurate by the MLS. The Broker/Agent providing the information contained herein may or may not have been the Listing and/or Selling Agent. The information being provided by Conejo Simi Moorpark Association of REALTORS® (“CSMAR”) is for the visitor's personal, non-commercial use and may not be used for any purpose other than to identify prospective properties visitor may be interested in purchasing. Any information relating to a property referenced on this web site comes from the Internet Data Exchange (“IDX”) program of CSMAR. This web site may reference real estate listing(s) held by a brokerage firm other than the broker and/or agent who owns this web site. Any information relating to a property, regardless of source, including but not limited to square footages and lot sizes, is deemed reliable.




Description