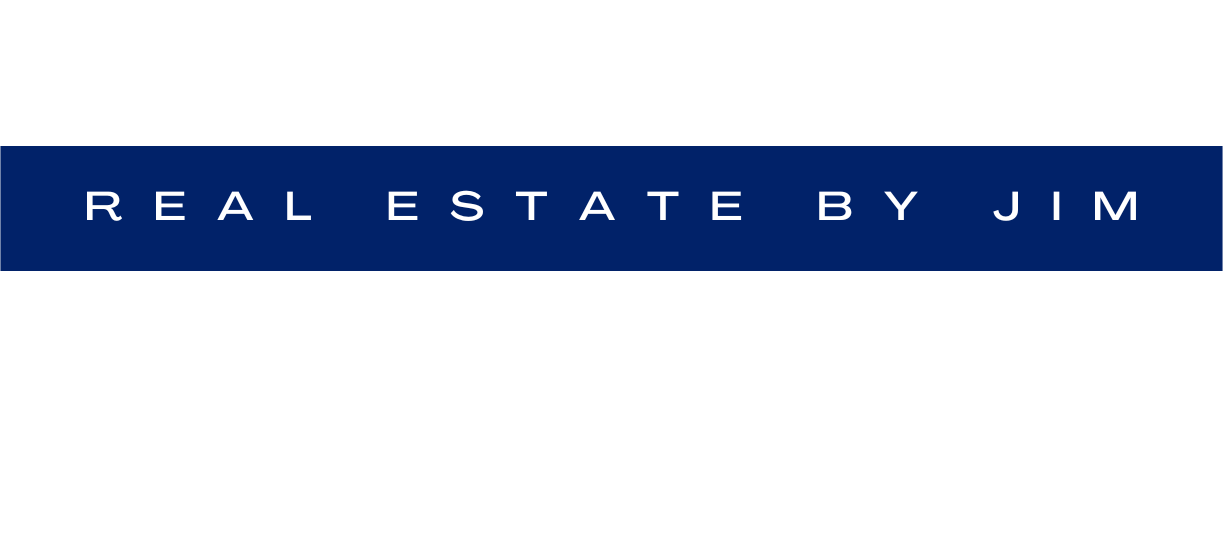


Listing Courtesy of: CRMLS / Coldwell Banker Town & Country / Celia Chu - Contact: 909-630-9945
42060 Shadow Lane Hemet, CA 92544
Active (126 Days)
$495,000
MLS #:
CV24179317
CV24179317
Lot Size
7,405 SQFT
7,405 SQFT
Type
Single-Family Home
Single-Family Home
Year Built
1988
1988
Style
Contemporary
Contemporary
Views
Neighborhood, Mountain(s)
Neighborhood, Mountain(s)
School District
Hemet Unified
Hemet Unified
County
Riverside County
Riverside County
Listed By
Celia Chu, DRE #01205459 CA, Coldwell Banker Town & Country, Contact: 909-630-9945
Source
CRMLS
Last checked Jan 3 2025 at 3:22 AM GMT+0000
CRMLS
Last checked Jan 3 2025 at 3:22 AM GMT+0000
Bathroom Details
- Full Bathroom: 1
- 3/4 Bathroom: 1
Interior Features
- Gas Range
- Gas Oven
- Double Oven
- Dishwasher
- Laundry: In Garage
- Walk-In Closet(s)
- Storage
- Separate/Formal Dining Room
- Recessed Lighting
- Open Floorplan
- Main Level Primary
- Granite Counters
- Ceiling Fan(s)
- All Bedrooms Down
Property Features
- Fireplace: Family Room
Heating and Cooling
- Central
- See Remarks
Pool Information
- Gas Heat
- Private
- In Ground
Flooring
- Laminate
- Tile
Utility Information
- Utilities: Water Source: Public, Water Connected, Sewer Connected, Electricity Connected
- Sewer: Public Sewer
Parking
- On Street
- Garage
- Driveway
Stories
- 1
Living Area
- 1,985 sqft
Additional Information: Town & Country | 909-630-9945
Location
Listing Price History
Date
Event
Price
% Change
$ (+/-)
Dec 11, 2024
Price Changed
$495,000
-1%
-5,000
Aug 29, 2024
Original Price
$500,000
-
-
Disclaimer: Based on information from California Regional Multiple Listing Service, Inc. as of 2/22/23 10:28 and /or other sources. Display of MLS data is deemed reliable but is not guaranteed accurate by the MLS. The Broker/Agent providing the information contained herein may or may not have been the Listing and/or Selling Agent. The information being provided by Conejo Simi Moorpark Association of REALTORS® (“CSMAR”) is for the visitor's personal, non-commercial use and may not be used for any purpose other than to identify prospective properties visitor may be interested in purchasing. Any information relating to a property referenced on this web site comes from the Internet Data Exchange (“IDX”) program of CSMAR. This web site may reference real estate listing(s) held by a brokerage firm other than the broker and/or agent who owns this web site. Any information relating to a property, regardless of source, including but not limited to square footages and lot sizes, is deemed reliable.




Description